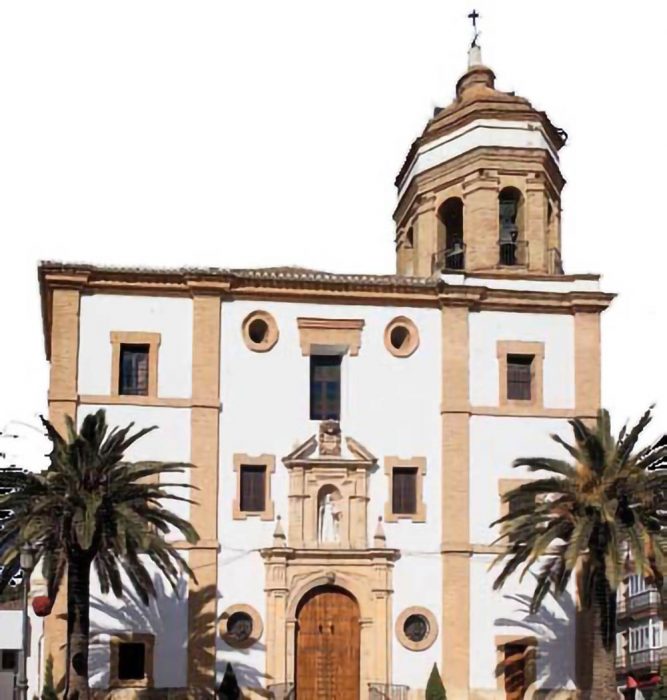It is the last convent that was built after the Castilian conquest, at the end of the 16th century. It was built on the top of the Market, in a totally deserted area. Inhabited by the Mercedarians of San Jorge, near which there was a hermitage with a farmhouse next to it that was used as a pilgrim hospital and a hospice for the poor, dedicated to Nuestra Señora del Rosario. Near this convent there was a cemetery that was abandoned in the mid-nineteenth century, as well as another that was in a hermitage dedicated to Santa Quiteria, between Plaza de la Merced and Plaza del Socorro.
Later it was inhabited by the Discalced Carmelites.
The façade consists of three masonry streets divided by brick pilasters. The façade is made of stone with a round arch with a molded thread and coffered jambs. The arch is framed by recessed pilasters with ribbed capitals topped by pyramids. On the right side of the façade there is the octagonal bell tower made of plastered brick, which imitates stone ashlar masonry.
It has three naves, the central one is covered with a barrel vault. On the arches there are small balconies of little projection, with openings covered with wooden latticework, flanked by a geometric molding. The transept is covered with a drum dome with paired windows. The presbytery, rectangular, is covered with a barrel vault with lunettes. It has a square dressing room, with a half-orange vault and pictorial decoration.
Inside there is a reliquary of gilded silver with precious stone inlays, which contains the hand of Saint Teresa, from the seventeenth century. It also has a beautiful image of a Sorrowful Woman, dedicated to Soledad. And to highlight, the oils on canvas by Fray Agustín Leonardo and Sema de Argensola, which represent scenes from the life of San Pedro Nolasco, from the 17th century.
Convent of La Merced

Comments are closed.
