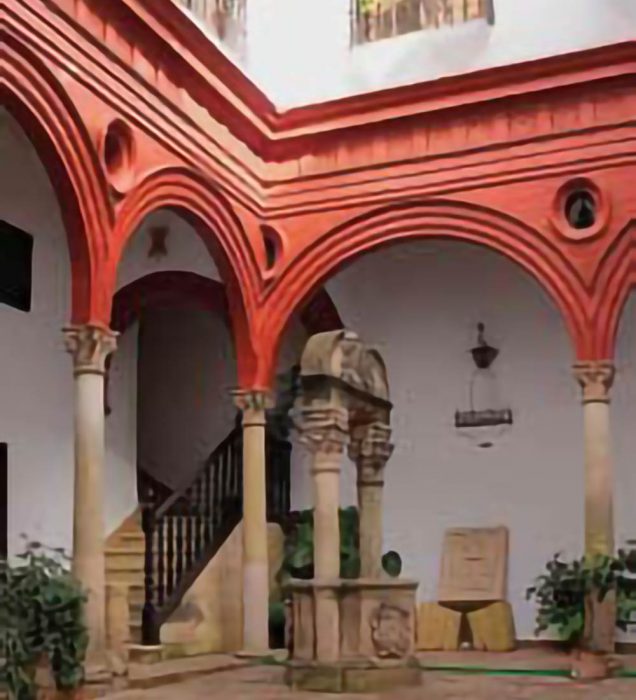It is the current headquarters of the Ronda Museum . Also known as Palacio del Marqués de Villasierra. Legend has it that it was built by the king of Ronda, Abomelic, at the beginning of the 14th century. It was the seat of the successive governors that our city had, the last El Zegrí under the Nasrid era.
Nothing remains of this period, since it was practically rebuilt at the end of the 16th century by Melchor de Mondragón, from the lineage where it takes its name. It has some underground passages that communicate with the old castle of the city. It is all made of stone, with beautiful Mudejar towers.
The portal is perhaps the most important in Ronda, based on a double order of paired columns on the lower Doric pedestal, and the upper Ionic piled up. The organization is crowned with a curved pediment. On the keystone of the door lintel a magnificent noble coat of arms of the Mondragón family is attached, interesting lintel, architrave and frieze, and with the crown developed on the cornice. The high order serves to house the third window on the upper floor and is protected with a wonderful locksmith railing. The rich decoration of the frieze of the high order should also be highlighted, through very simple themes of architectural inspiration, in small boxed squares, as well as the scrolls and suns that decorate the bottoms of the pediment.
The entrance courtyard with a gallery in two of its fronts is exquisite, with semicircular arches, architrave, frieze decorated with triglyphs, metopes and cornice, all magnificently carved in brick, on marble columns with base and high quality Renaissance Corinthian capital . In the curvilinear triangle formed by the arches and the architrave, circular oculi are opened, constituting a very characteristic element of the organization.
In this courtyard and at the angle formed by the galleries, the main staircase starts, covered with a half-orange vault on pendentives profusely decorated in painted plaster, of great popular flavor.
Adjacent to this courtyard there is another, lintelled, organized with bases, columns and capitals taken advantage of from very diverse origins but of great interest. The lintels rest on wooden footings mounted on the capitals. It has a gallery on three of its sides and it is only preserved on the ground floor.
Of great beauty is the patio closest to the ledge of the pit through which the garden is accessed. It is a very original Mudejar patio with triple low arches on three of its sides, made up of semi-circular arches beautifully paired with scraped brick on marble columns with base, capital and abacus.
All this eighteenth-century body is occupied on the ground floor with the halt and the stable and on the upper floor with a magnificent living room covered with coffered ceiling of three panels and two side bedrooms covered with beams. From the coffered ceiling the motifs of the almizate are very rich, with bows and pineapples on eight sides.
House-Palace of Mondragón

Comments are closed.
