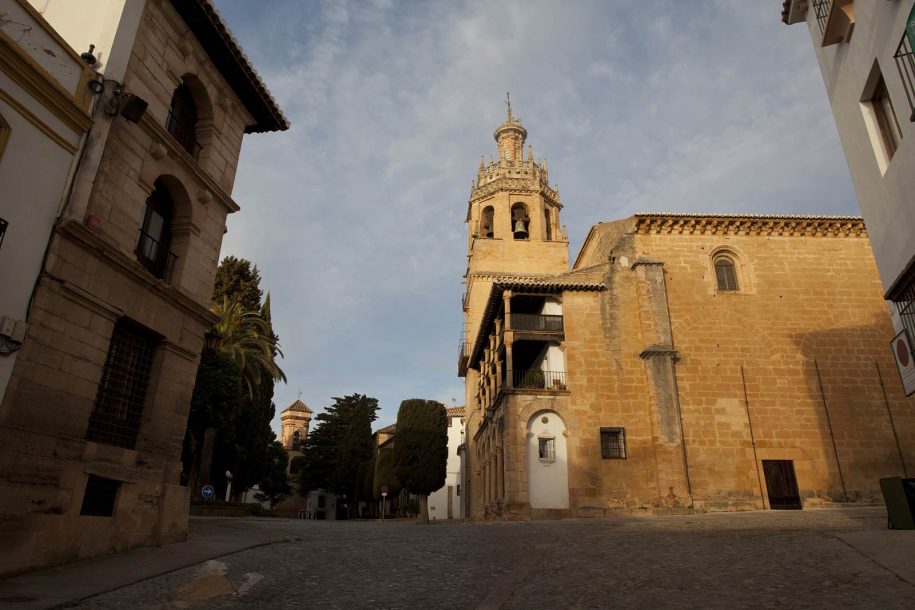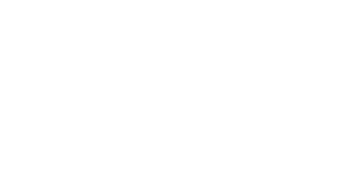One of the representative features of the Castilian cities was a main square where the administrative, commercial and social life of the city was developed. Opening, for this reason, what today we know as Duquesa de Parcent Square . Square that does not have the form with which it has survived to this day, since on the occasion of Godoy’s visit it was refined and its morphology changed. As its central axis, the Church of Santa María de la Enacarnación Mayor was erected, on the site that had been occupied by the Aljama Mosque of the Muslim Runda. Although the entrance is reversed, since the access to the mosque was in what is now the head of the church, since in mosques the qibla wall is located in the direction of Mecca. The facade of the church will be attached to the qibla wall, in which the mihrab is still preserved.
It is the most important religious building in the Christian Ronda, like a cathedral: “ad instar catedralis hispalensis”, according to the functional documents. The works for its completion were long and will continue in subsequent centuries, so it presents a mixture of styles throughout its construction.
Its tower is Mudejar , built on the basis of a minaret and topped by a beautiful Renaissance bell tower . It is entirely made of brick, with a square plan and with four sections, the first two separated by lines of imposts. It is the second one a semicircular arch opens on which a continuous balcony with two semicircular arches framed by alfiz is located. A small chapel of masonry and brick is attached to the tower, which is believed to have belonged to the old mosque.
On the right side there are some beautiful balconies, built in the reign of Felipe III , from where the local aristocracy and the authorities enjoyed the cavalry games, bullfights and other public events that were organized in this square.
Once inside, entering to the right, is the Mirhab of the old mosque, with Nasrid decorations and arabesques. These walls of the mosque are probably believed to have previously housed a Roman temple.
After the conquest, it was immediately converted into a church under the dedication of Santa María de la Encarnación, one of the placements created, of which Queen Elizabeth was very devoted.
It had almost the same honors that are awarded to a cathedral, as we have already said, with certain powers to appoint parish priests, until the concordat of 1851 in which it was reduced to Iglesia Mayor .
In its architectural structure, two clearly differentiated styles appear, due to the length of its construction: in the southern part, late Gothic from the end of the 15th century; and in the northern part, Renaissance, after the restoration that was undertaken, due to the earthquake that the city suffered in 1580.
From the Baroque period, from the 18th century, there is the precious altarpiece of the Tabernacle; to his left there is a Churrigueresque altar, with a Dolorosa attributed to the Roldana. While to its right, painted by José de Ramos, from Ronda, in 1798, we can see a gigantic fresco of the city’s patron saint, San Cristóbal.
The choir stalls in the Plateresque style, of a high quality in their carvings, with twenty-four saints, divide the church in two. The retrochoir is recently occupied by a superb bronze altarpiece of the “Via Lucis Mariano”, by the sculptor Francisco Parra. The main altar, which is located in the Renaissance part, is occupied by a baldachin made of red pine without polychrome of great artistic value, which was on one side of the altar of the Sacred Heart, and was brought to the center after it was in 1936 destroyed the one made in 1727, Esteban de Salas.
With regard to its doors, the old facade of the Gothic part still conserves the pointed arch that can be seen entering through the small door that exists in the tower, the only one that overlooks the square.
There are four covers , two in the older construction and two in the more modern. The oldest is the one located on the Gospel side, which has a semicircular arch between pilasters that support a split pediment and pyramids. The cover on the side of the Epistle is from 1766, with a semicircular arch with a padded thread decorated with rosettes; the arch is framed with pilasters that support a Doric entablature with brucans.
The covers of the modern part adapt to the convex shape of the chapels, they are also articulated with semicircular arches, made to Mannerist taste, the most decorated is enclosed in a small and narrow street. The eaves with stone dogs that represent monstrous heads of medieval origin are very interesting.
Main church

Comments are closed.
