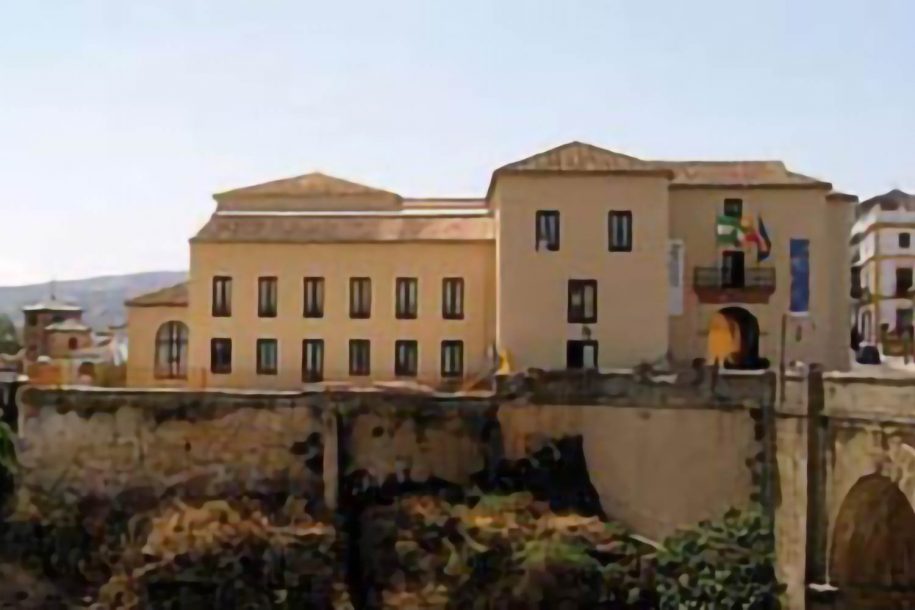Congress and Exhibition Palace
Convent that was of Dominican friars, called in its foundation of San Pedro Mártir. In the deed of the jurisdiction granted by the Catholic Monarchs for the Regiment and good Government of the city of Ronda, as a result of its conquest, and which appears signed in Córdoba on July 25, 1485, an order can be read referring to the foundation of the two Monasteries instituted by Isabel and Fernando, that of San Francisco and that of Santo Domingo. We therefore know that the situation of the Convent was where the Count of Benavente had his royal, who, according to Moreti tells us, was in the Huertas de los Molinos, under the gaps of the Mercadillo.
The Convent consists of several parts. The main one, and almost the only one that is preserved as it was – currently under restoration – is the church, located to the southeast. The rectangular plan is divided into three naves, and the central one stands out for its greater elevation and width and for being covered with Mudejar polychrome tie armor. The color also extends to the braces, in which the shields of the Dominican order stand out once again and some palms and crowns in the central part. The coffered ceiling of great beauty is blackened by the fire that the church suffered in 1936.
The church begins to be built after the Castilian Conquest, and continues throughout the 16th century. Therefore, it responds to a hybrid character in which Gothic elements are mixed with Renaissance and some Mannerist elements, to which several later restorations are added.
The other part of the convent, of which some of its old Renaissance structure is preserved, is the cloister, located to one side of the church. The work of this part of the Convent can be located in the last years of the 16th century.
The distribution of the rest of the convent, we can know it thanks to the plan that the master builder Antonio Ordóñez made of it in 1788. The cloister communicated to the northeast with the depths room; from it they went to the common room and to the cells. To the southwest, the cloister communicated with the refectory from where you went to the pantry and the summer cell. On the side opposite the church, the stairs to the main floor open. On the sides of the stairs were the corrals.
In the 18th century, it seems, the community voluntarily ceded part of the Convent’s land for the widening of the famous New Bridge, because it was located at one of its ends. Antonio Ordóñez himself in one of his reports says that “since the only entrance there is for the use of the bridge is very narrow, it needs a widening to give way to people, horses and carriages.”
In 1850 an area of the convent was demolished to make a new food market for the city on the site. In 1936 the church suffered a major fire, which, however, did not destroy all of the wooden structures. Already in the 1950s a furniture manufacturing industry was installed in the cloister, which built an industrial warehouse in the courtyard. In the 1980s, the Autonomous Administration of the monument took over, concluding the very long restoration works in 2005.
At the moment it has become the Palacio de Congresos de Ronda, rehabilitated for the use of small or medium-sized Congresses, Symposia, Conventions, Conferences, Exhibitions and Exhibitions. With magnificent facilities, and on which it has been possible to preserve the monastic flavor, peace and tranquility that it had in its original function. It is an ideal building for meetings with a not very high number of people, and with versatile facilities that allow it to be adapted to the needs of the event to be held.
It is located in the heart of Ronda, in the historical-artistic complex, within what was the old Muslim Medina, at one end of the New Bridge over the Tagus, an authentic emblem of the city for its majesty and beauty. Surrounded by beautiful views of the Tagus itself and the Sierra Rondeña.
Santo Domingo convent

Comments are closed.
